

SÃO PAULO CORPORATE TOWERS
The various aspects were carefully planned to provide comfort and efficiency for the users.
The development features two business towers with varied floor, an amenities building, and a technical building.
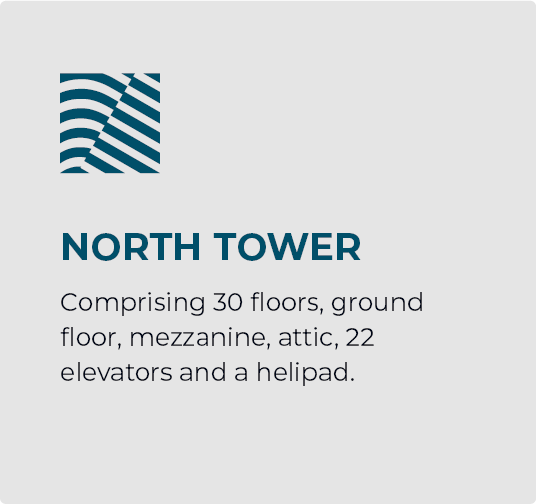
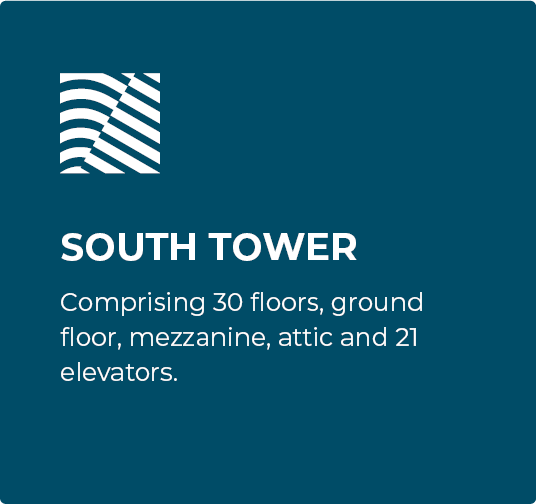
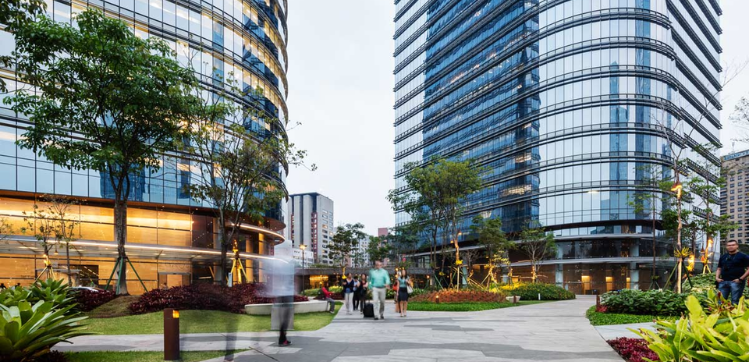
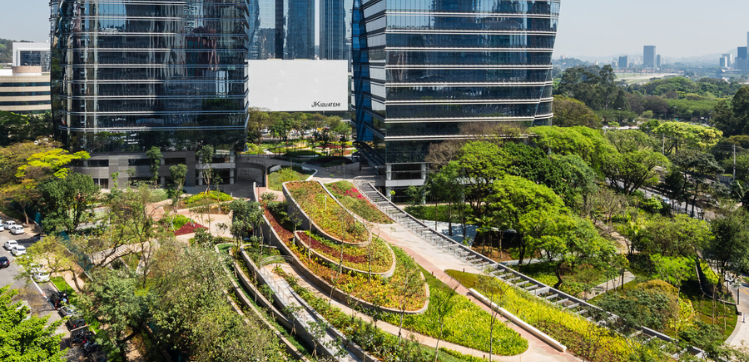
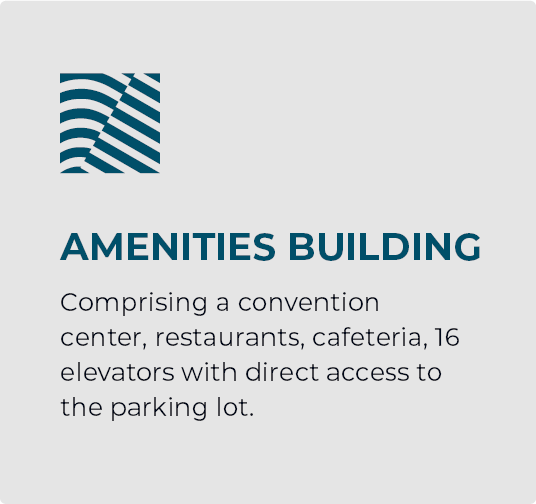

SECURITY
Reliability, sustainability, and technology
INTERNAL INFRASTRUCTURE
Three different access
Roundabouts at the entrances of the lobbies of both towers with taxi service availability.
Av. Presidente Juscelino Kubitschek, 1909
Av. Chedid Jafet, 75
Rua Funchal, 160
SURROUNDING INFRASTRUCTURE
POINTS OF INTEREST
- Parque do Povo
- Shopping JK Iguatemi
- Renowned restaurants
- Bank, hotels
Transportation Network
- Vila Olímpia CPTM Station and Cidade Jardim Station
- Exclusive bus stop
- Bike parking
- Only 7 km from Congonhas Airport
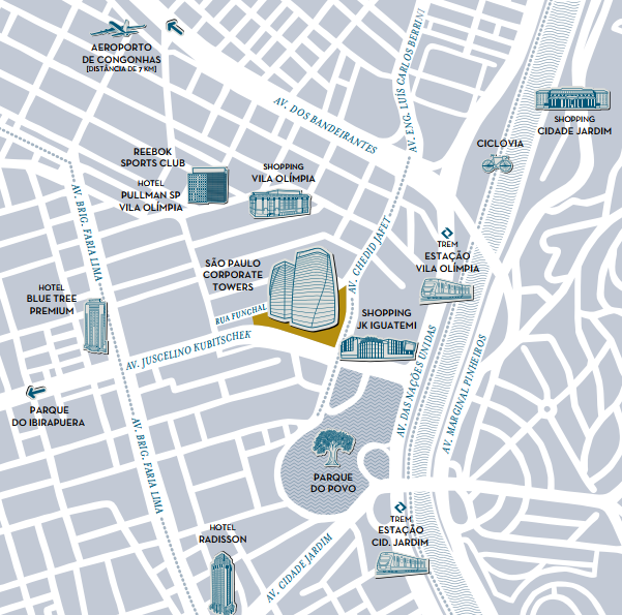
ARCHITECTURE
More than a building, a sculpture
“Dynamic composition, sculptural forms, and smart technology [...] a marriage between technology and nature.”
São Paulo deserved to receive a project designed by one of the world’s most admired firms. That is why São Paulo Corporate Towers invited Pelli Clarke Pelli Architects to develop its first project in Brazil, in one of today’s key financial centers.
Its modern architecture was designed to be appreciated from different perspectives. With two dynamic towers that, according to Pelli, softly dance amidst a huge area of native Atlantic forest species.
A destination designed with an eye into the future in order to build a landmark.
ARCHITECT
"São Paulo Corporate Towers is in a very special location. The fact that the two buildings can be seen from all directions led us to design sculptural forms that are both efficient and functional."
Rafael Pelli, partner at Pelli Clarke Pelli a renowned architecture international firm, responsible for the architectural design of São Paulo Corporate Towers.
LANDSCAPING
19,000 m² of exuberant green area
Comprising over 170 preserved native species of the Atlantic Forest, more than 700 trees have been added and integrated into a living, autonomous ecosystem.
A Regenerative Design that aims to integrate building systems with the landscape, fostering the renewal of resources and the restoration of the built environment.
As recognized leaders in urban design and innovative public space projects, Balmori Associates was chosen to develop the landscaping project for São Paulo Corporate Towers.
Shaping sustainability processes, creating "ecological infrastructures," while simultaneously revealing the natural and built aspects of the site.
Combining beauty, smart technology, and efficiency, the development also features infrastructure for the collection and reuse of 100% of rainwater, that provides water for the entire garden irrigation system.