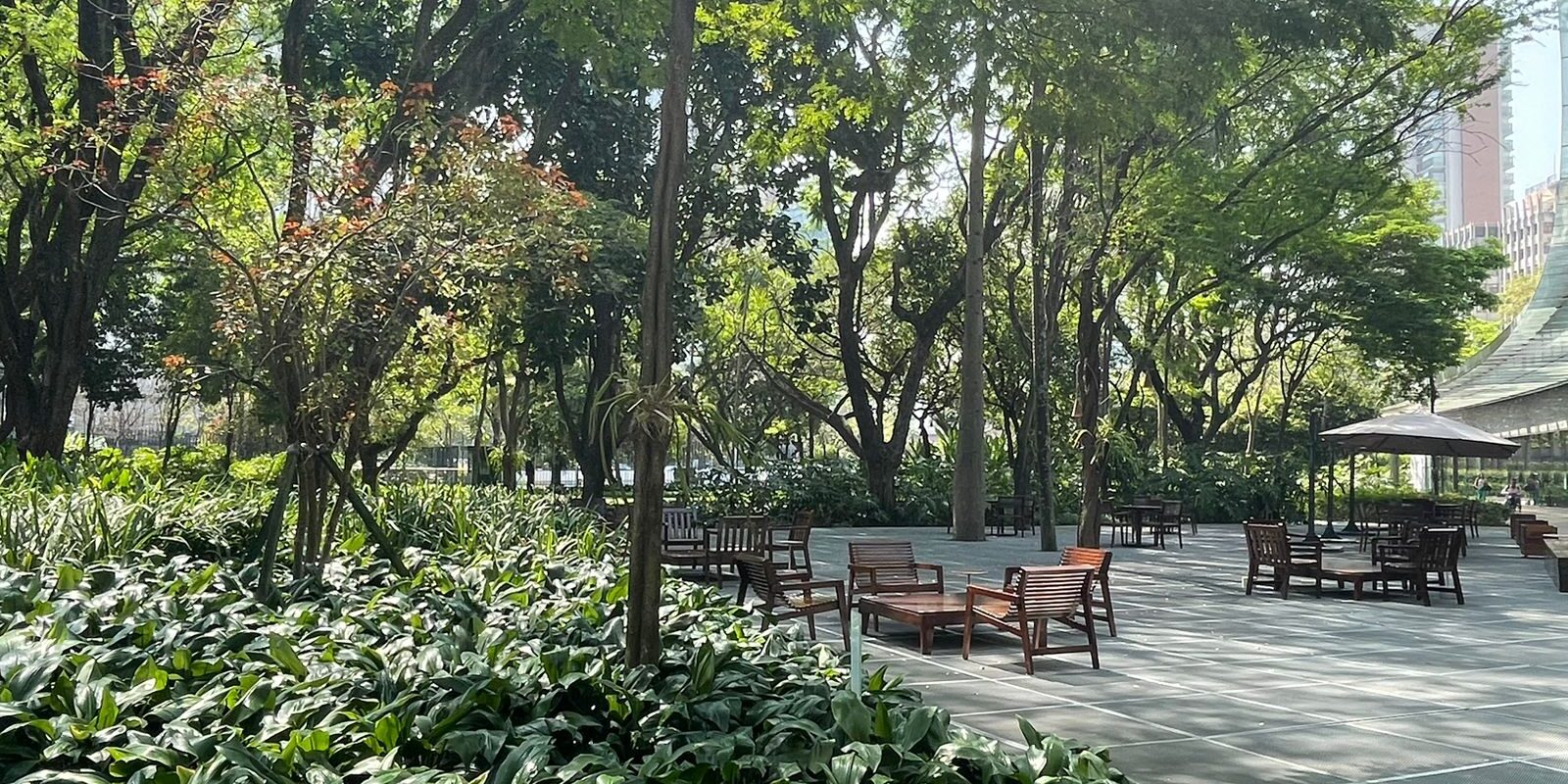

EMPREENDIMENTO
Uma referência na cidade de São Paulo
O São Paulo Corporate Towers, um edifício ícone da cidade, reconhecido como o mais completo empreendimento comercial de São Paulo.
Ele se destaca entre os edifícios AAA (Triple A), como uma referência global em sustentabilidade, sendo o primeiro empreendimento comercial brasileiro a obter a pré-certificação LEED Platinum 3.0 Core and Shell, conferida pelo United States Green Building Council.
Com arquitetura inovadora, é constituído por duas torres que são vistas de todas as direções e são ao mesmo tempo esculturais, eficientes e funcionais, oferecendo lajes que variam de 1.800 m² a 2.570 m².
CONVENIÊNCIA
Conforto e eficiência
em um só lugar

Centro de Eventos
SP HALL
Área de 840m² e capacidade para até 500 convidados, com acabamento elegante e impecável, o espaço pode ser integrado a um exclusivo bosque para realização de coquetéis e cerimônias.
SUSTENTABILIDADE
Primeiro projeto Core and Shell com certificação Leed Platinum 3.0
GALERIA DE FOTOS
Clique aqui para conhecer esse ícone da cidade
ESTACIONAMENTO
Com mais de 5 mil vagas comuns e 80 vagas com carregadores elétricos para veículos híbridos ou elétricos